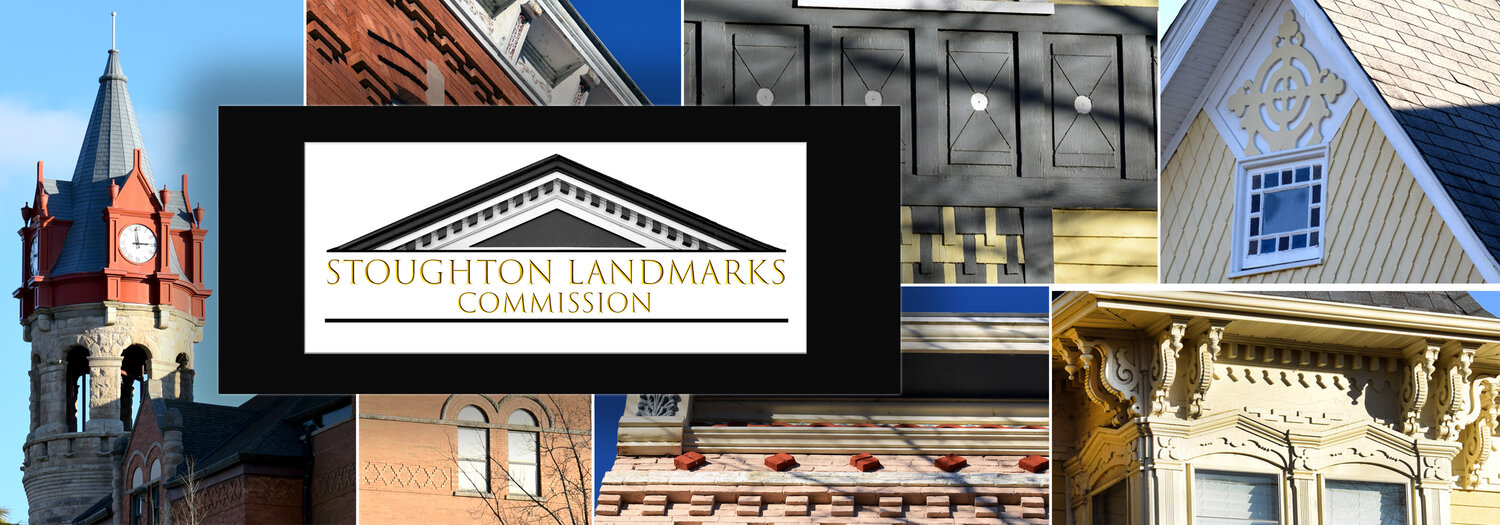Glossary of Terms
Bay
One unit of a building consisting of a series of similar units, usually window and door openings.
Balustrade / Baluster
A row of small repeating posts (or balusters) that support a handrail.
Belt Course
A horizontal bank, usually of masonry, extending across the facade and sometimes encircling the building.
Bracket
A projecting member which supports or appears to support a load, usually at eaves or overhangs.
Cantoned
Divided into parts.
Capital
The topmost element of a column or pilaster.
Castellated
Castle - like elements.
Classical
Pertaining to the architecture of ancient Greece and Rome.
Colonade
A row of columns supporting an entablature or series of arches.
Column
An upright member, classically consisting of a base, shaft, and capital. Often carries an entablature, but can be used in isolation.
Console
A bracket in the form of an “S” -shaped scroll, with one end broader than the other.
Corbel
A small section of masonry supporting a cornice or other features and composed of recessed layers of brick or stone.
Cornice
The crowning projection at the top of a wall; in classical architecture, the upper projecting section of the entablature, resting on the frieze.
Any projecting ornamental moulding along the top of a building or wall which finishes or crowns it
Corinthian Order
The most ornate of the three Greek orders (Doric, Ionic, and Corinthian). It is characterized by a bell-shaped capital with volutes and acanthus leaves.
Dateblock
A masonry block inscribed with owner and date of construction, located on the facade in upper stories, or at ground level near a corner.
Dentil
A small square block used in a series in classical cornices.
Dormer
A window projecting from a pitched roof.
Eave
The underside of a roof projecting out over a wall.
Entablature
Part of a structure between the column capital and roof of a pediment. It comprise the architrave, frieze, and cornice.
Facade
The front or principal exterior face of a building
Finial
An ornament which terminates the point of a spire or tower.
Frieze
A panel below the upper molding or cornice of a wall.
Gable
The triangular wall at the end of a double-pitched or gabled roof.
Gambrel Roof
A ridged roof with two slopes on either side, the lower slope having the steeper pitch. The gambrel is sometimes flared beyond the front and rear of the house and forms a deep overhang.
Ionic order
The classical order of architecture characterized by a capital with large volutes; less heavy than the Doric and less elaborate than the Corinthian.
Keystone
The central voussoir of an arch.
Knee-Brace or Knee-Bracket
A bracket (see above) with an open, triangular shape. Often applied to the eaves of bungalows.
Lintel
The horizontal beam along the top of a wall or window.
Loggia
An open arched porch attached to a larger structure.
Modillion
An ornamental bracket under the cornice.
Oriel Tower Window
A tower or bay window hung on an upper story.
Palladian Window
A triple opening; the center opening is usually the widest.
Parapet
A section of wall which rises above the roof as in a false front building.
Pavilion
A prominent projecting subdivision of a larger building.
Pediment
A triangular section of wall above the cornice. A triangular gable across a portico, door or window; any similar triangular decorative piece over a doorway.
Pier
A solid masonry support, often rectangular or square in plan.
Pilaster
A rectangular shaft attached to a wall; often treated like a classical column.
Quoining
A series of contrasting stones or bricks used to mark the corners of a building.
Rustication
Masonry cut in large blocks, separated by deep joints, which give texture to the wall surface.
Scarab
A symbol in relief.
Sconce
A lighting fixture projecting from a wall surface.
Sill
The bottom member on a window or door frame.
Terra Cotta
Hard, molded and fired clay used for ornamental wall covering, or roof, or floor tile.
Tracery
The curvilinear openwork shapes of stone or wood creating a pattern within the upper part of a Gothic window; or similar patterns applied to walls or panels.
Transom
A horizontal frame above a window or door.
Voussoir
Wedge-shaped stones, which form an arch.
